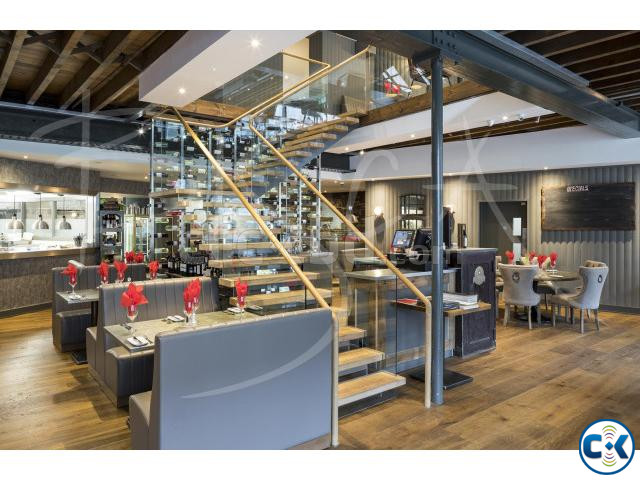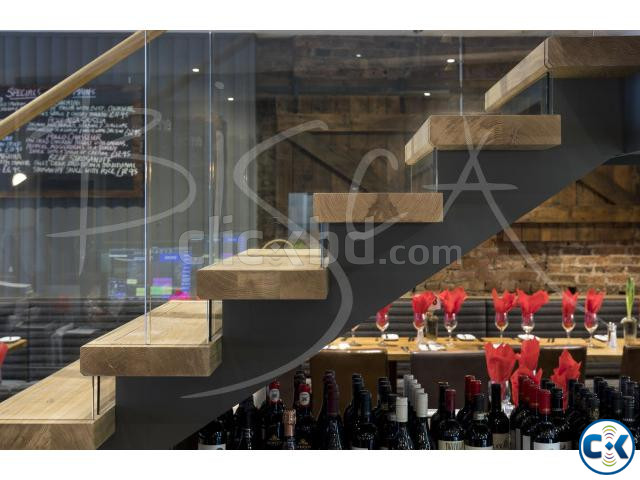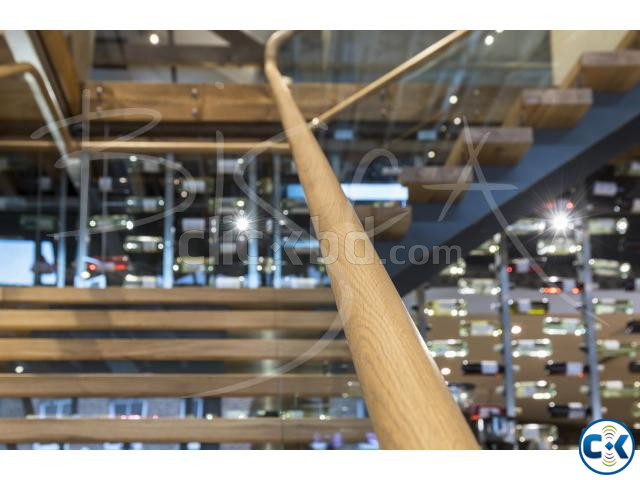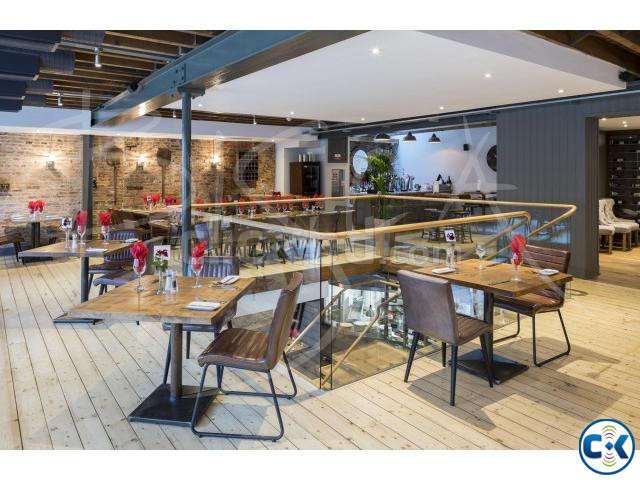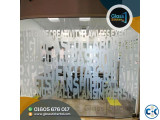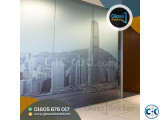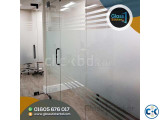Wooden Staircase royalty
Meet in a safe & public place
DESCRIPTION for Wooden Staircase royalty price in Bangladesh
|
Wood Staircase Structure I-bim: Size & Quantity (as per PDF design) Structure Floor: Size & Quantity (as per PDF design) Roof cutting: yes Roof railings: yes Temper glass 10mm: yes Wood floor : Mehogoni/ Gamari/ Red wood Warranty: 10 year service Garrenty: 01year
Rate Normal price: 3.95lac Standard price: 4.9lac Exclusive price: 6.99lac
Q-Bistro Restaurant B.Baria https://youtu.be/qcySouaJj3Q Making time https://youtu.be/s2jvBy0b0wM City bank Banani 11 https://youtu.be/bylph1Ijc5A Staircase profile picture https://youtu.be/HM5KuBsitbo https://youtu.be/XieLSTqKaE8 Bank Stair https://youtu.be/kSSJZJMtDLE
Clients looking for staircase designs for oak-framed buildings regularly tell us they are worried about having too much oak! Your oak-framed building does not restrict Commitment ’s creativity as far as staircase designs are concerned. Commitment will help you choose a staircase that complements the fabric of the building. These recently commissioned staircases will sit centrally with an Oakwrights building. The upper, free-floating helical staircase uses chunky timber treads, whereas the basement space is more utilitarian, with weathered aggregate #Corian treads. Looking for #staircaseinspiration, visit our web gallery or our blog on www.krooy.com #staircasegoals #decor #stairs #architecture #stairway #luxuryhome #luxurylifestyle #interiordesign #featurelighting #design #architects #bespoke #designinspo #stairporn #interiordesign #featurestaircase #hallway #entrancehall #grandstaircase #uniquestaircase #modernstaircase #glassstaircasebalustrade #floatingstaircase #bespokestaircase #statementstaircase
Industrial Stair Design, Morpeth This restaurant staircase forms the central feature in a totally transformed historic building, providing a perfect blend of function and form. This industrial stair design in a Morpeth restaurant is a feast for the eyes in Lollo Rosso
Ironmongers John Smail & Sons were the previous owners of the former hardware shop. The building is a prominent feature on Morpeth’s Bridge Street and is valued for its local history. The new restaurant interior scheme respected its industrial heritage and retained exposed timber and structural steel.
Our clients wanted a stair design that allowed customers sight of the kitchen as they entered the restaurant. In addition, the reception at the foot of the stair incorporates barista facilities; therefore interfaces were important. Also included in the brief is the feature wine rack/wall rack behind the staircase.
Staircase Features Our design incorporates oak treads on painted steel stringers. Up-stands of glass give the appearance of open treads but provide extra security for a staircase with heavy footfall. The painted stringers reflect the colours of the surrounding materials.
A glass balustrade with profiled oak handrail slots into the treads for a crisp finish and continues around the first-floor landing. We re-purposed old floor joists and created clamps to support the balustrade, thus ensuring timber around the balustrade matched the flooring.
The wine rack is free-standing and made from satin polished stainless steel. Cantilevered wine bottles create a room divider that is both decorative and functional.
Partners For This Project: Photography – Jake Fitzjones Photography Architect – Acanthus DA
STAIRCASE GALLERY Bespoke Staircase STAIRCASE ADVICE Staircase Blog Staircase Design Staircase Ideas Staircase Inspiration Staircase Installation Staircase Manufacturing Staircase Planning STAIRCASE TYPE Cantilever Staircase Curved Staircase Cut String Staircase Floating Staircase Helical Staircase Open Staircase Spiral Staircase STAIRCASE MATERIALS Glass Staircase Marble Staircase Metal Staircase Oak Staircase Steel Staircase Stone Staircase Tiled Staircase |
